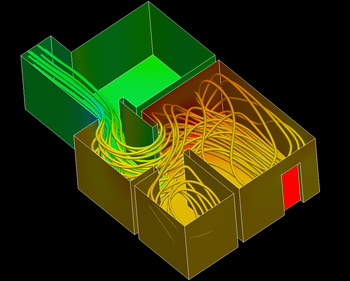| Analysis of ventilation quality in an apartment |
|
The objective of the study was to
determine whether the arrangement of the walls inside
a small apartment is sufficient for natural ventilation
when the door and window on opposite sides are opened
and a small brise is blowing.
A simple 3D CAD model was constructed
from the 2D drawings of the building. Furniture was
not included in the model because it was designed to
be flexible anyway. The computational mesh was constructed
automatically from the CAD. |
|
| Several calculations were performed. The initial
simulations were used to tune the modeling parameters
and to optimize the convergence behavior of subsequent
calculations. Simulations were performed for both winter
and summer scenarios and for various wind situations.
 |
Image 1: Streamlines and
pressure distribution for natural ventilation
of a small apartment (red is high pressure,
green is low pressure).
|
Image 1 shows the streamlines and the pressure distribution
for one particular environmental wind situation. Quite
obviously, the large green room is completely excluded
from the air exchange. This shows that additional windows
or a change in the apartment plan is necessary.
|
|
| These analyses clearly show that,
even in a relatively simple building geometry such as
this, it is possible to predict interesting effects
that might not have otherwise been apparent until the
house was built. With parametric CAD and automatic meshing
tools, it is possible to generate a good computational
mesh in a small amount of time. Recalculating the simulations
with walls, doors and windows at different positions
takes just a few hours. |


