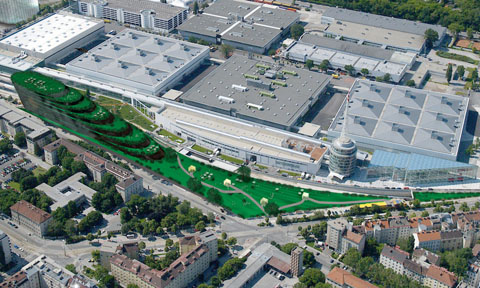| Air Flow Simulation for Exhibition Area, Vienna |
|
 |
| Image 1: Elevation view of
the project (Rendering by M. Stadler). |
|
| The exhibition center of Vienna
required an extension located at narrow longitudinal
region. We developed an energy concept so that the existing
exhibition buildings could take advantage of the newly
developed buillding.
Many functions (shops, parking) of the new building
were sunken on a subterranean level in order to create
a beautiful entrance plaza for the existing exhibition
center. Further away from the entrance, a series of
green terraces lead up to a large open air cafe. |
 |
| Image 2: Top view of the
project (rendering by M. Stadler). |
|
The top floors are used for housing,
the lower levels are used for shops and offices. The
subterranean levels are partially for parking and for
shops. They are connected with the street level by glass
boxes which act as entrances.
Project in cooperation with Hofrichter-Ritter
Architekten, Graz. |
| |



