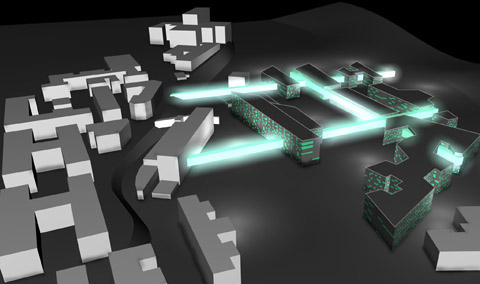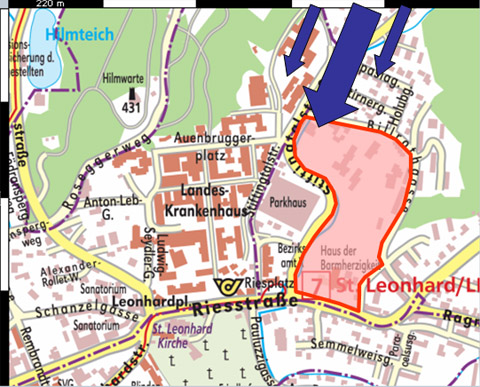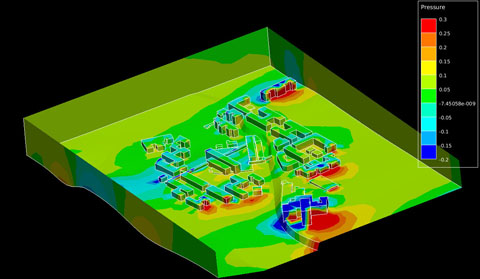| Air flow simulation in a Hospital District |
|
 |
| Image 1: Development of the
extension of a hospital (LKH Graz). |
|
The area of Graz is located in a valley surrounded
by mountains. The majority of fresh air is supplied
via a few channel-like streams flowing into the Graz
area. The hospital planning area (see image 2) is
located right at one of those important air streams
(Stiftingtal area). Hence, the project demanded to
design the buildings so as not to block the fresh
air stream.
|
 |
| Image 2: Local wind distribution
(blue arrows) in the Stiftingtal. The planning area
is shaded red. |
|
We started with a CFD analysis of
the existing hospital buildings. It showed several complicated
air flow situations. Then we added the new buildings.
An optimization algorithm was used to improve the air
flow situation in the planning area. The outcome was
that the new buildings stand like sails in the wind,
which improve the overall wind flow for the Graz area
(see image 3). |
 |
| Image 3: Pressure distribution
and optimization of building geometry. |
|
| |




