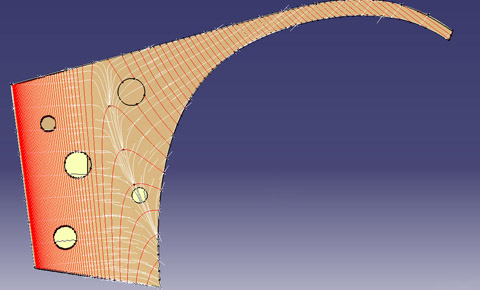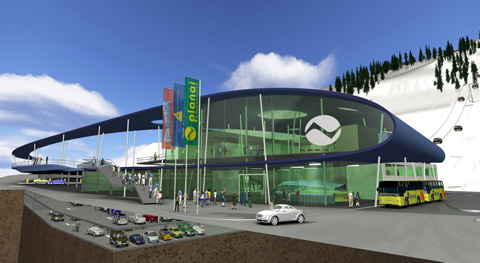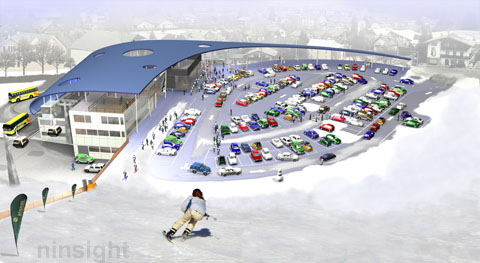| Free Form Roof for Planai Zielstadion |
|
 |
| Image 1: Free form surface
construction of the roof. |
|
|
The Planai Zielstadion was designed to have a roof
that becomes a logo for the skiing area. The shape
of the roof was created as a free form surface (see
image 1). The surface was based on NURBS and constructed
to have C² continuity. This improves the visual
quality significantly. In addition, several boundary
conditions (statics, rain water flow, natural lighting)
had to be considered in the surface construction.
|
 |
| Image 2: Visualization of
the stadion (view from the road). |
|
The stadion also houses a three-storey
parking garage. On the ground floor is the ticketing
and shopping area. On the upper floor starts the journey
uphill. |
 |
| Image 3: Visualization of
the stadion (view from the mountain). |
|
| Project in cooperation with Hofrichter-Ritter Architekten,
Graz. |




