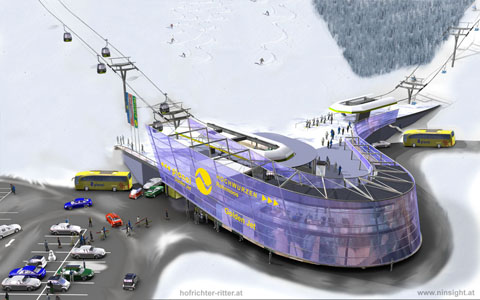| Free Form Facade for Planai West |
|
 |
| Image 1: Free form surface
construction of the facade. |
|
|
The Planai West lift station was
designed to have facade that mimics the curve of a carving
swing. The shape of the facade was created as a free
form surface in Maya (see image 1). For further steel
construction, the surface was refined in a CAD software.
It is based on NURBS and constructed to have C²
continuity. This improves the visual quality significantly.
|
 |
| Image 2: Visualization of
the lift station (rendering by Michael Stadler). |
|
The station consists of two floors.
The lower floor is the ticketing and shopping area.
The upper floor is the departure point for the journey
uphill. In addition, it will incorporate a cafe/restaurant
in the future. |
 |
| Image 3: Visualization of
the lift station (rendering by Michael Stadler). |
|
| Project in cooperation with Hofrichter-Ritter Architekten,
Graz. |




