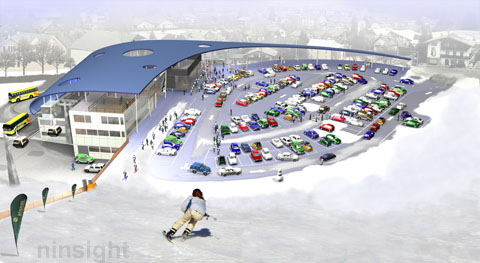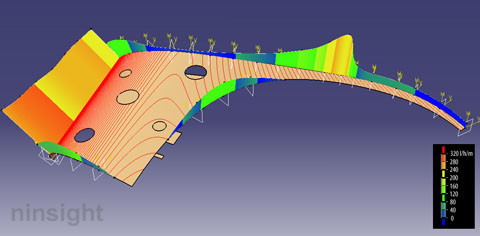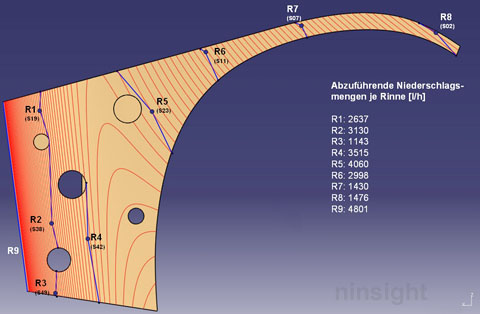| Rain flow simulation over the curved roof of the
Planai stadion |
|
 |
| Image 1: Planai Stadion,
designed by Hofrichter-Ritter architects. |
|
The Planai-stadion, located in Schladming/Austria,
consists of a complex roof shape which houses the
cabel car station and parts of the administration.
It was designed by Hofrichter-Ritter architects. The
large surface area of the roof poses difficult questions
regarding water drainage.
We carried out an analysis of the amount of rainwater,
which accumulates during heavy rain at the edges of
the roof (see image 2). The channel constructions
to cope with the resulting amounts of water were so
large that the architecture of the roof shape might
have been destroyed.
|
 |
| Image 2: Distribution of
accumulated rainwater at the edges of the roof. |
|
To hide the water drainage from the
edges, we distributed a network of channels acroos the
roof (see image 3). The channels were located in a way
to share the amount of rainwater equally. The collected
water is then drained through the dancing (i.e. inclined)
columns which carry the roof. |
 |
| Image 3: Positions of the
water drainages. |
|
| |




