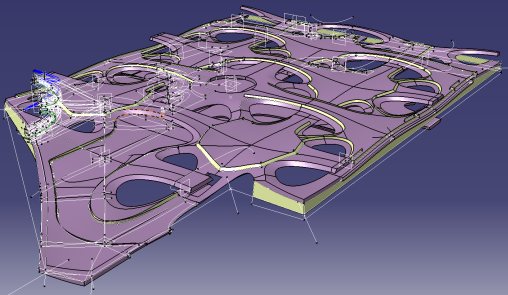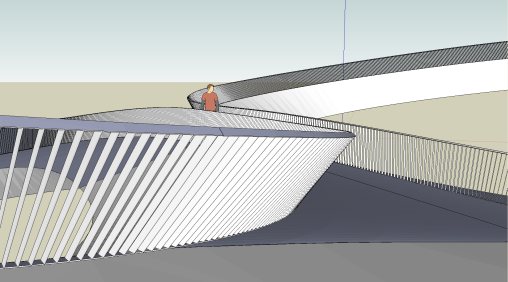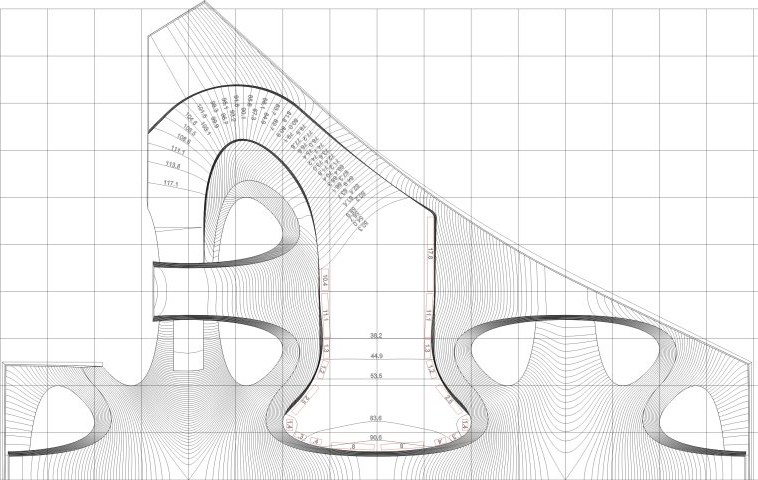
19 Mar OIC Headquarter, Saudi Arabia
The OIC Headquarter is located in Jeddah, Saudi Arabia. It accomodates the Organisation of the Islamic Conference with conference halls and offices. The building complex consists of a large free form landscape and a 162 m high tower, which is clad with anodized aluminium.
The project is designed by Thomas Pucher. We were comissioned to support the architects with the complete 3D geometrical construction, lighting studies, drainage water studies and structural design.
Landscape
The landscape covers an area of approx. 285 x 175 m. The geometry of the landscape is based on a single parametric element. It was instanced in countless variations by exploiting the power of the parametric CATIA constructive solid geometry kernel. Class-A surfaces were created by sustaining C2 continuity throught the whole landscape. Beneath the landscape there are three conference halls, the welcome lobby and a large parking area.

Tower
The tower accomodates the main administrative tasks of the OIC. The geometry of the tower facade resembles two ribbons, which are wound around it. The ribbons are materialized in 311 individually shaped tiles, made of anodized aluminium. To handle the complex geometry, a software was developed which allows to generate the geometry algorithmically. This allowed to easliy test the visual appearance of various modifications (such as the lateral dilation of facade elements, eventuality of buckling,…). Thereby, several geometrical constraints had to be considered (such as developability).
A number of different facade materials were tested. Their physical interaction with light was measured by a specialized method. The interaction with natural light was then simulated by an unbiased, physically correct algorithm for several instants in time (see Image 3). In addition, a number of material properties (such as surface roughness, mesh type, application of bumps) were optimized for visual appearance.
The substructure of each aluminium tile consists of a steel tubular frame. Naturally, also the substructure was created on an algorithmic basis. The resulting models can be used directly for prefabrication of the facade parts.
To ensure an interesting visual appearance throughout the year, several natural lighting studies were carried out. They consider the physical reflection properties of the material as well as the local atmospheric properties (such as the planet albedo, ozone contents and aerosol properties) (see the image below).
Detailing
Considerable 3D free form detailing went into the geometrical construction of various other parts of the project, most notably the fences surrounding the landscape. Their inclination follows the shape of the landscape tangentially. The lamellae of the fence are oriented towards the local center of curvature of the railing (see the image below).
Drainage Water Analysis
The curved surfaces of the landscape surrounding the tower made it difficult to estimate the local distribution of rain water. We utilized CFD simulation and open channel hydraulics to obtain an estimate of the local distribution drainage water to be expected. The results of the simulation also helped to design an efficient drainage system (alignment and dimensioning of drainage pipes).








Sorry, the comment form is closed at this time.